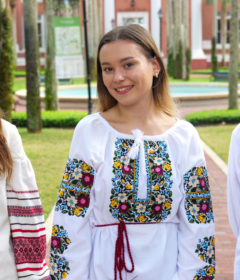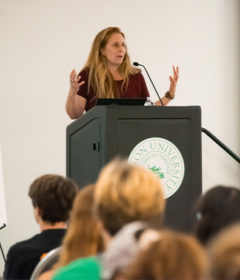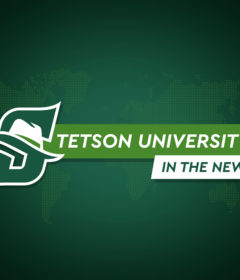Welcome, largest incoming class in history
Stetson University welcomes its largest incoming class ever – with 875 first-year and transfer students compared to last year’s 670 – as it kicks off the 2011-12 school year.
Move-in, an Opening Celebration and the start of FOCUS orientation for new students at the DeLand campus will be Saturday, Aug. 20. The first day of classes for all DeLand students will be Aug. 25, and College of Law classes start Aug. 20.
“We’re ecstatic. We were shooting for 770 incoming students, and we’re going to have nearly 900,” said Robert Stewart, director of financial aid and this summer’s acting vice president for enrollment management.
Greeting new and returning students this year will be numerous renovations and technology upgrades to classroom buildings, residence halls, parking areas and the campus landscape (detailed list below). A new model for the Stetson Honors Program will begin, emphasizing experiential learning and mentoring. A wing of the duPont-Ball Library is now dedicated to the arts. As part of Stetson’s focus on student success, first-year students will start their First Year Seminar course during orientation and finish that class before Thanksgiving – allowing them to focus on their three other courses for finals.
Stetson’s popular pet-friendly Nemec Hall is being expanded to 50 rooms for students and their pets. The pet-friendly residence hall opened a year ago and is designed to help students adjust to the college experience. Participating students are allowed one pet each, and the weight limit for dogs was raised to 50 pounds this year. This fall, the hall has 15 dogs, 18 cats, two rabbits, a gerbil and a large aquarium of fish. In addition, through a partnership with New Horizons Service Dogs, four student residents of Chaudoin Hall will receive puppies in September and will raise them as service dogs while attending college.
Sand volleyball will be a new intercollegiate sport at Stetson this year. Recruiting for Hatter Football will begin this year (with first game to be played in 2013), and men’s soccer and skydiving are being added to the Club Sports program.
As is the tradition at Stetson, a full array of cultural opportunities will be open to the public this year, including concerts and operas by the School of Music, art exhibitions in the Homer and Dolly Hand Art Center, programs at Gillespie Museum, plays at Stover Theatre and many public lectures. The 50th Anniversary of the Beckerath Organ will be celebrated the entire year, with a special weekend celebration including concerts and lectures Nov. 4 and 5.
More on Enrollment and Retention
The university is off to a good start toward its goal to increase undergraduate enrollment to 3,000 students by the year 2016 – up from the current 2,200. Before this year’s record-breaking incoming class, the largest new class in recent memory was 2004, with 741 freshmen and transfers.
Growth is especially strong in out-of-state and transfer students. The number of students from outside Florida is 220, compared to 105 last year. They are from 31 states, with the most students (other thanFlorida) coming from Massachusetts, Georgia, New York and Connecticut. Also enrolling are 28 new international students, coming from 24 different countries (also more than double last year’s figures). The number of transfer students is also up (140 this year compared to 117 last fall), with the remainder of the class (735 students) being first-year students.
“Our strength is academic excellence with a liberal learning tradition and excellent professional schools, with strong historic values and a focus of civic engagement,” said President Wendy B. Libby. “It’s nice to see that families who prize private education are starting to recognize Stetson as a great possibility.”
Over the past two years, Stetson has implemented a variety of strategies to attract and retain students, including spending $6.5 million on classroom upgrades and campus landscaping, adding staff in the Admissions Office, refining the admission process, increasing marketing, awarding more scholarships and making the campus more vibrant for students. The university is working more closely with alumni to recruit in markets outsideFlorida, asking alumni to visit their local high schools and college fairs.
“When you bring in out-of-state students, it brings in a greater diversity of thought,” Stewart said. “You’re also not as susceptible to state financial aid and economic risks.”
Back-to-school will also see Stetson re-doubling its efforts for retention. Student services have been centralized on campus. The university has adopted a new program to transition students from high school to freshman year and from freshman year to sophomore year. The new model for First Year Seminars (starting one class during orientation) is part of that effort to help new students transition successfully into university life.
Details on Campus Improvements
Late spring and summer 2011 have been busy with numerous campus improvement projects. All new construction is designed to be energy-efficient and reduce water consumption, and four of Stetson’s buildings are now LEED-certified green buildings.
As Stetson prepares to go back into session, solar panels are being installed on the roof of the Rinker Field House to provide year-round heating for the Hollis Center pool.
Construction of a new athletic complex is being planned to start in December after completion of the soccer season. A new building and five athletic fields will be included in the large block bound by North Amelia and North Garfield avenues and East Minnesota and East University avenues.
The building, to house locker rooms and offices for soccer, women’s lacrosse and football, will be in the middle of the complex that will also include practice and game-day fields for soccer and lacrosse and practice fields for football. Football and women’s lacrosse will be added as intercollegiate sports at Stetson in 2013.
“Under the leadership of President Wendy Libby, one of Stetson’s key initiatives is to have our campus facilities be consistent with the quality of our educational programs and to reduce our consumption of natural resources as part of our environmental commitment and philosophy of being green,” said Al Allen, associate vice president for facilities management.
Construction projects completed this spring/summer include:
- Completed classroom upgrades in Elizabeth, Flagler and Sampson halls; all classrooms in those buildings now have state-of-the-art teaching technology and new flooring, paint, ceiling tiles and energy-efficient lighting
- Renovated the first floor of Sampson Hall to increase art studio space and transform the modern languages lab into a language commons
- Renovated several classrooms in Presser Hall, the main music building
- Installed new carpet into the lower level/main computer lab of the Lynn Business Center
- Completed Stetson’s two-year energy conservation initiative; all Stetson buildings now have energy-efficient lighting and electronic ballasts, and many have solar window film; LED lighting has been installed in several parking lots
- Installed landscaping and walkways in the space where Stetson Hall was previously located; this common space features Bermuda grass for student activities and events
- Completed landscape upgrades at Flagler, Chaudoin, Allen, Carson-Hollis and Emily halls, the Wilson Athletic Center, the Edmunds Center, the sorority houses, Rinker Field House parking lot, along Arizona Avenue, and along Amelia Avenue between Michigan and Minnesota avenues
- Removed buildings on south side of Ohio Avenue to make way for the city’s multi-use path (that pathway project will be completed by the end of 2011)
- Removed parking between Conrad and Sage halls and landscaped that space into walking paths and lawns
- Removed parking between Emily Hall and the Rinker Intramural Field and relocated to a new lot west of the Wilson Athletic Center(Stetson’s new parking lots use pervious materials to reduce stormwater drainage runoff)
- Reorganized parking to allow removal of the parking lot behind Sage Hall without losing any spaces; that area is now a pathway
- Transformed the adjoining Carson-Hollis residence halls, with complete renovation of the bathrooms, hallways and lounges, and interior/exterior painting and landscaping; parking next to building was replaced with a walkway (all renovations were built to reduce consumption of water, with low-flow shower heads and faucets and toilets)
- Installed new bathroom vanities and sinks in Smith, Gordis and Chaudoin halls and a sorority house
- Renovated kitchens in Chaudoin, Emily, Conrad and Carson-Hollis halls and two sorority houses



