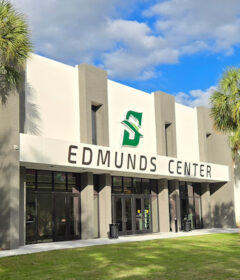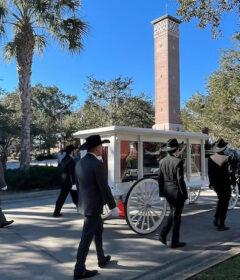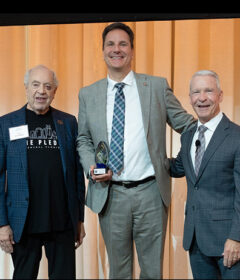Next Phase of CUB Expansion, Renovation Set for Completion This Summer
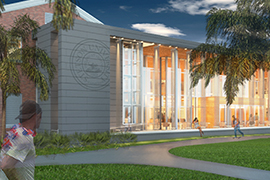
When the fall semester 2018 begins, students will find the Commons Dining Hall has been expanded, and offices for student groups and other spaces to study and hang out have been constructed in the Carlton Union Building.
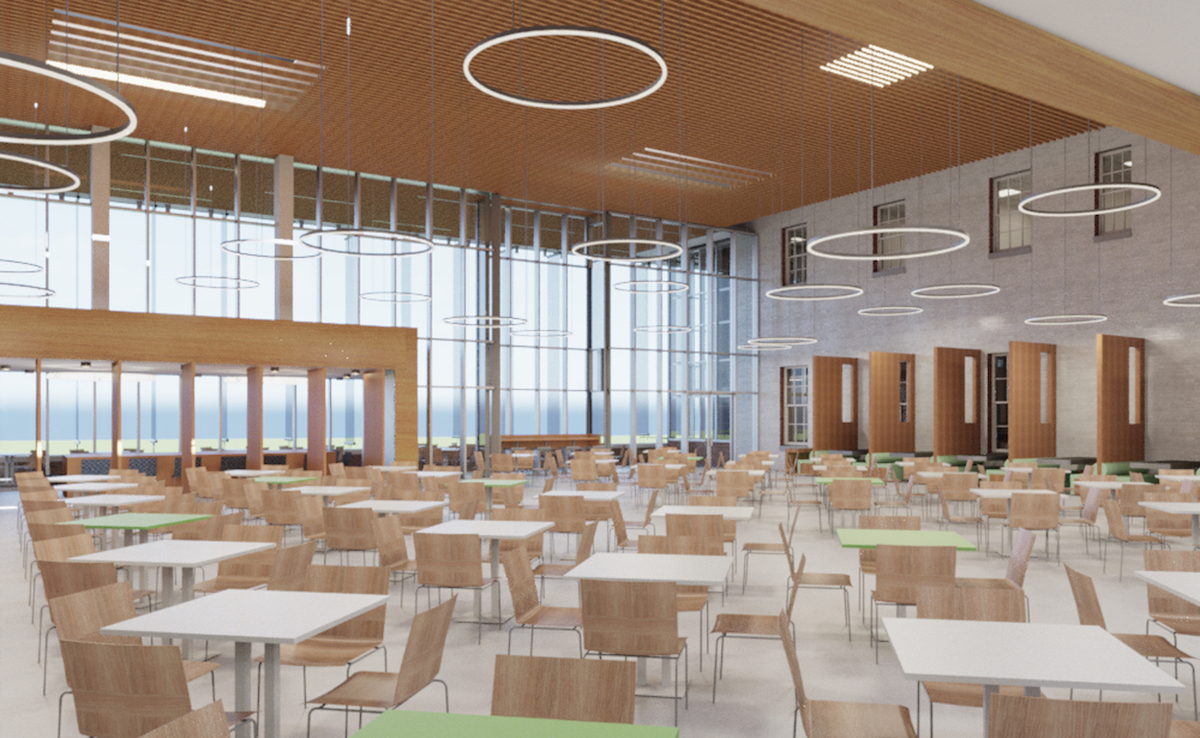
The second phase of the CUB expansion and renovation is scheduled for completion by August, bringing many changes to the hub of campus activity. The Commons Dining Hall will offer more food choices, including a stone-hearth pizza oven and meal stations with such things as a Mongolian grill, a larger salad bar, home-style cooking, and foods that avoid gluten and eight top allergens.
“Our whole kitchen for the most part will be transparent,” said Taylor Gabriele-Goodwin, coordinator of Marketing and Finance for Stetson Dining Services. “You’ll see what we’re doing and preparing every day. The only thing that will be behind the wall is what people will appreciate – the dish machine.”
Al Allen, associate vice president of Facilities Management, said the next phase of the CUB project will be at a point where the Dining Services staff can become familiar with the new facilities and offer staff training before students return for classes in mid-August.
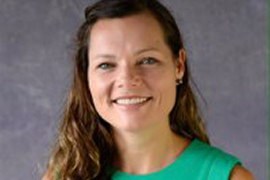
During a recent tour of the CUB, many areas appear ready for students to use, including the student online radio station, WHAT, a student lounge and offices for student organizations on the second floor of the north and center wings of the building.
The Student Government Association will operate from a suite of offices centrally located on the second floor, giving students easy access and plenty of room to work with their SGA partners, said Lua Hancock, vice president of Campus Life and Student Success.
“I am particularly excited about the new multipurpose programming space in the Union,” she said. “It will be a great place for large student meetings, Cultural Credit events, speakers and performances. The glass roll-up garage doors on the space turned out so cool!
“I am so grateful for the hard work and partnership of Dining, Facilities and Campus Life and Student Success to build the space that the students need,” she added.
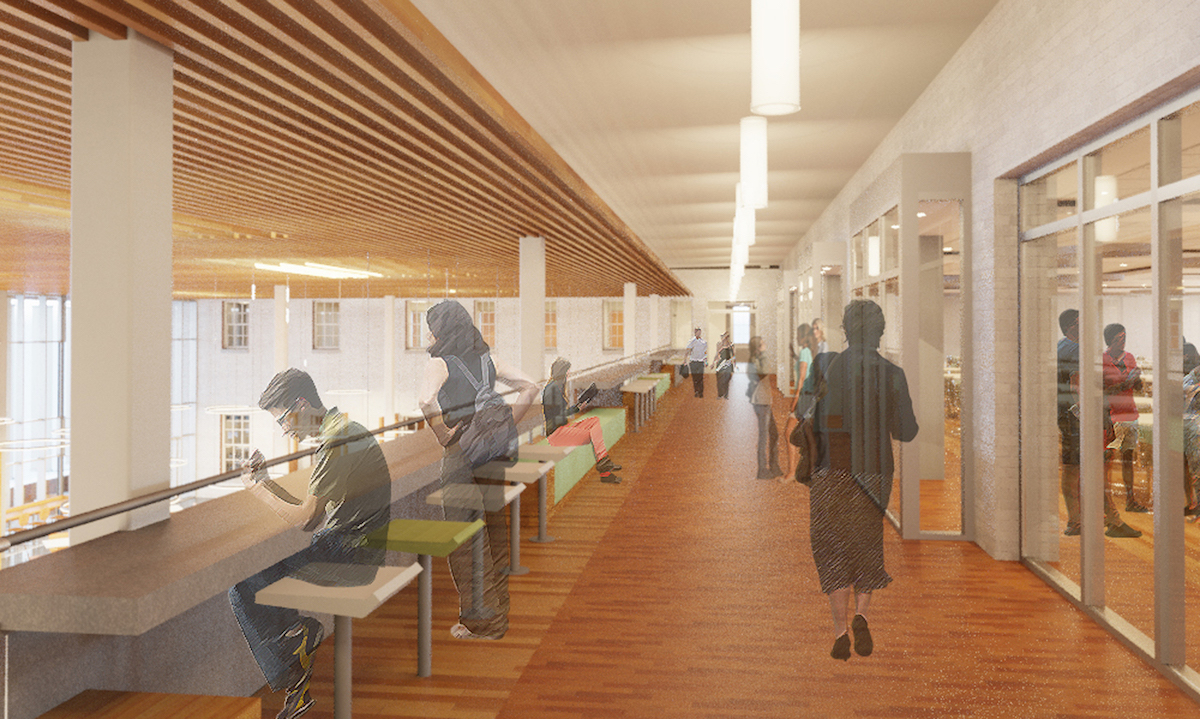
On the first floor, contractors recently were installing new ovens in the kitchen and other equipment. The open design of the renovated Carlton Union Building allows students, faculty and staff to see across the Commons Dining Room into the kitchen and through the two-story glass wall to the east, where a covered patio dining area and future green space will be located east of the CUB.
When students return in August, they will enter the new Commons Dining Hall from the North Lobby, across from the Campus Bookstore. Workers will finish the final phase of the CUB project – renovating the south wing – by early January 2019, with a renovated Coffee Shop, Faculty Lounge and offices on the second floor for Campus Life and Student Success.
The current Commons dining room will close after Commencement on Saturday, May 12, and construction workers will start the process of renovating that space for use when the 2018 fall semester begins, Allen said.
This summer, students attending classes and kids attending camps will be able to eat meals either in the Faculty Lounge, at one of the many exterior dining spaces south of the CUB or in the CUB’s renovated Stetson Room on the second floor. Meals for the summer period will continue to be prepared in the temporary kitchen building east of the CUB. Once the new kitchen begins operation, the temporary kitchen building will be dismantled and the area behind the CUB will be landscaped, Allen said.
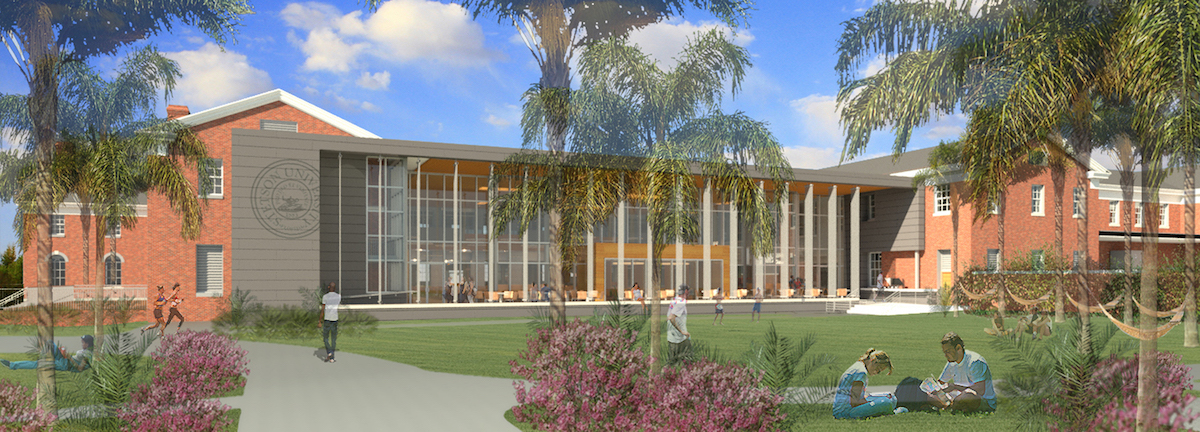
When the three-year project is finished by early January 2019, the west façade of the CUB will look much the same as when it opened in the late 1950s. But the interior and east façade of the building will be transformed.
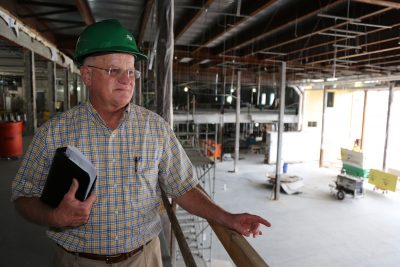
“The design in ‘57 was to make this like someone’s home, which is all individual rooms,” Allen said. “What the architect has done is he’s kept that look on the outside but opened up the building from the inside.”
The project has progressed smoothly – on time and within budget, Allen said.
“As we incurred reduced expenditures, we applied these savings to items not included in the original scope, such as installing new exterior windows,” he added.

