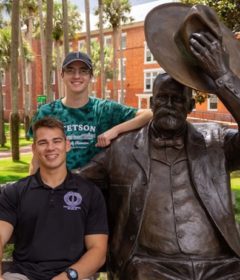Stetson Plans to Build New 305-bed Residence Hall
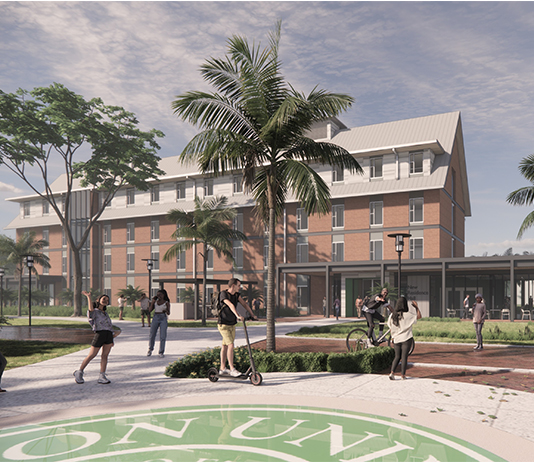
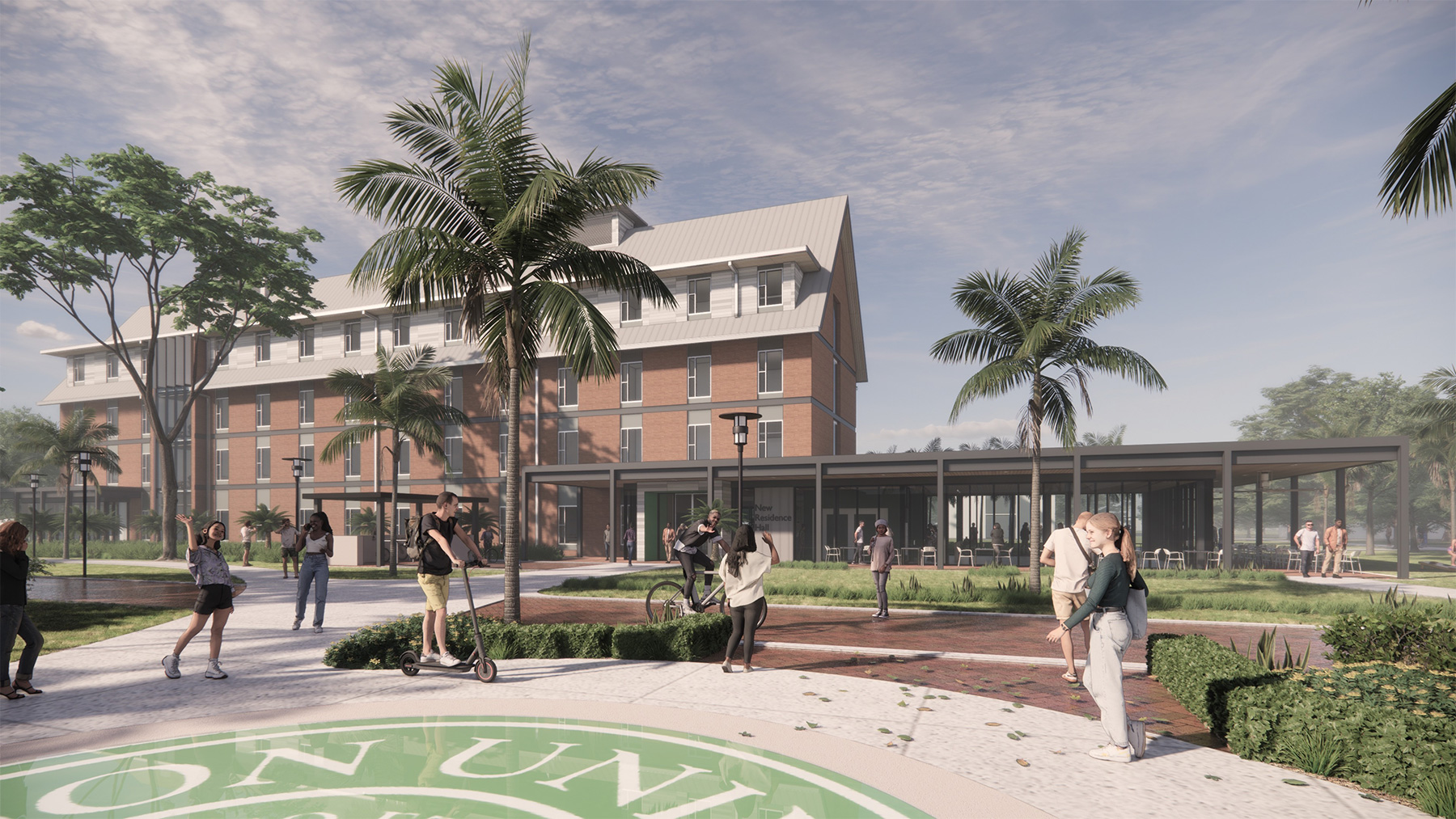
Stetson University plans to break ground this summer on a new 305-bed residence hall in the center of campus that will enhance the residential living experience for students and provide more places for them to gather and study.
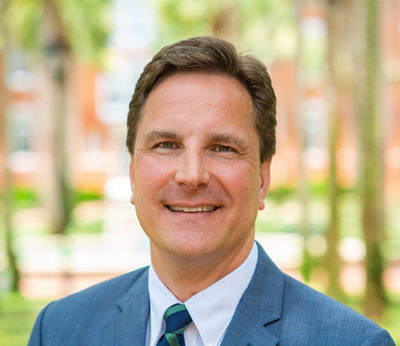
The four-story residence hall is scheduled to open in 2026 near the Carlton Union Building and Templeton Fountain, expanding the heart of the DeLand campus with an amphitheater, open green spaces and gathering places for students.
“At Stetson, as much learning goes on outside the classroom as inside the classroom,” said President Christopher F. Roellke, PhD. “Residential living and learning is an essential part of the Stetson experience and we are thrilled to be making these investments in student well-being and success.”
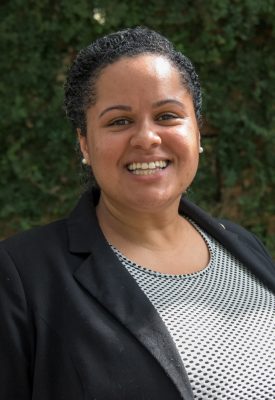
The residence hall will offer a mix of attractive living spaces for students, including traditional double-occupancy rooms, shared suite-style rooms and individual rooms, along with community kitchens, lounges and other common areas. A new campus master plan calls for more landscaping and curved pedestrian walkways through the area.
“The vision behind our new residence hall is that it’s not just for the students who live there. It’s a new hub for all students to be in community,” said Jessica Day, Executive Director of Residential Living & Learning at Stetson.

Added Jeremy DiGorio, Vice President of Finance and Chief Financial Officer, “This project will be a game changer and really connect the core of the university for the students. This is really a prize gem of our capital projects moving forward.”
At a recent meeting of Stetson faculty and staff, DiGorio outlined plans for the 88,000-square-foot residence hall and other projects that will:
- Renovate Elizabeth Hall by this fall, adding new restrooms and an elevator to improve accessibility in the historic academic building.
- Begin the first phase of renovations to the Edmunds Center, providing new restrooms, new seating and a new sound system in Stetson’s largest facility, used for sports and university events. A new elevator will be added by summer 2025, as well, to improve accessibility.
- Reconstruct Hulley Tower, with 100% donor funding and grants, restoring the tower to its original 116-foot height and adding a 52-bell carillon. The tower will represent the “Soul of Stetson,” serving as a memorial to three Stetson students who were killed in an avalanche in Innsbruck, Austria, in 1979, and to all members of the Stetson community who have passed away, as well as a gathering place for the community.
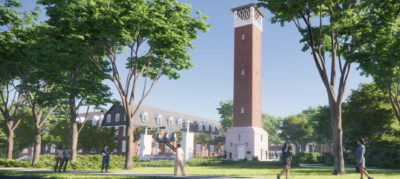
The projects are included in Stetson’s new Forward Together Strategic Priorities Framework, 2023-2030. The strategic plan builds on the university’s reputation for providing a relationship-rich education for students by focusing on such themes as experiential and integrative learning, inclusive excellence, and student-centered success and wellness.
The plan will take Stetson from a Florida gem to a national treasure among colleges and universities. With the unveiling of the strategic plan, the university’s Board of Trustees extended their contract with President Roellke to remain at the helm through 2030.


