Summer Construction Update in Two Words: Three Cranes
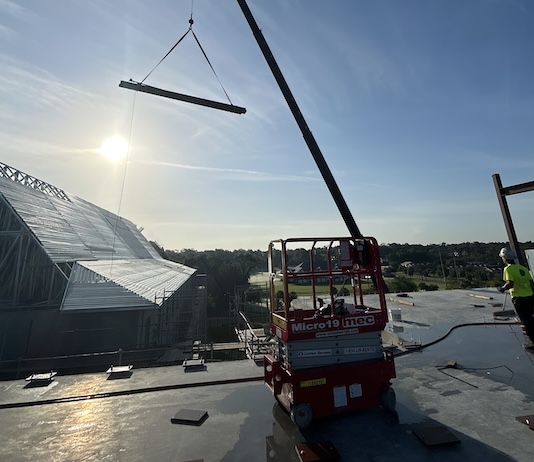
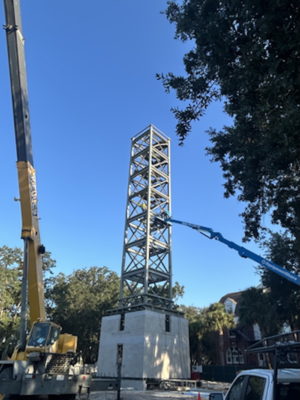
One brief scan of construction work on campus this summer is all that’s needed to confirm the words of Scott Thacker, Stetson’s associate vice president of Facilities Management.
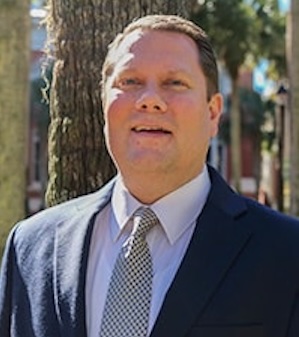
“It certainly has been busy,” said Thacker, who began at Stetson in June 2022. “I would say it’s probably unusual to have more than one crane on campus, but we have not one and not two, but three different projects that have cranes on campus at the same time. I’d say that’s probably pretty unusual for Stetson.”
Three cranes.
Here is an update on the progress of capital projects, which are largely being funded by donors.
New Lynn Hall
Highlighting the activity is Lynn Hall, a new 305-bed residence hall in the center of campus that will enhance the residential living experience for students and provide more places for them to gather and study. If the project remains on schedule, students will be able to move in at the start of the winter semester in January. (See construction cameras one and two.)
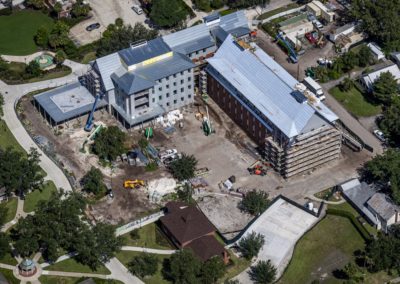
- The major milestone of getting the building to its highest point and “dried-in” was achieved near the end of July.
- The brick veneer is complete on the south façade. Brick will be nearing completion on all four sides by the time fall semester begins.
- Duke Energy has set the permanent power transformer in place. Air conditioning will be turned on in August and then installation of interior finishes will rapidly progress.
- The parking area behind Sorority House 2 has been reconfigured in preparation for the fall semester. The remainder of the new parking area will be completed toward the end of the project.
Edmunds Center Phase II
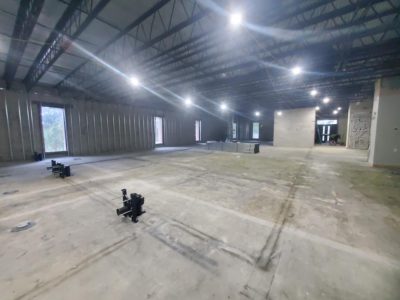
Phase II will bring an entirely new lobby, along with new offices on the second floor and the addition of an elevator on the exterior of the building.
- Interior demolition in the lobby and second floor is complete. Also, framing in the lobby is complete, with framing continuing on the second floor.
- Construction in the lobby is tracking to be complete in time for Convocation on Aug. 20, with the exception of a few finishing touches, including the moveable partition in front of the concessions/merchandise area.
- Second-floor renovation is tracking to be complete by end of October.
- The elevator addition will continue throughout the fall semester and be complete near the end of January.
Hulley Tower’s Historic Reconstruction
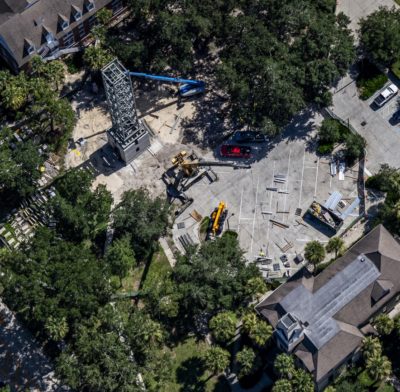
A tower built in 1934, once standing 116 feet tall before its selective demolition in 2005 (caused by a season of hurricane damage in 2004), is rising again to its past glory.
- The mausoleum walls are in place and back to the pre-demolition height. Structural steel installation is complete up to the 10th floor.
- The crane will depart, and the parking lot will be turned back over for Stetson’s use by Aug. 11. The new sidewalk along the south side of Chaudoin Hall also will be in place by that time.
- The brick veneer installation will occur in September/October.
- Bells from Innsbruck, Austria have been sent to the fabricator in Ohio, where the bells will be assembled to form the carillon.
- The carillon will arrive in November/December, at which time a crane will be re-mobilized to lift it into place, followed by the finishing touches on the top of the structure and roof.
- The landscape areas around the site will continue to be fenced until all aspects of the tower are complete. Final landscape and hardscape will be completed toward the end of the year. (See construction camera.)
Presser Hall Hollis Family Music Atrium
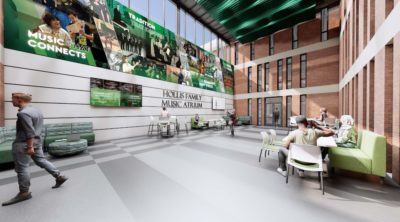
Presser Hall’s outdoor atrium — a venerable courtyard at the building’s center for studying and relaxation — is being enclosed to become an indoor part of the building.
- The concrete slab is in place, and the roof has been installed.
- The goal is to have most of the parking lot re-opened by Aug. 18.
- The project is on schedule to be completed in mid-September.
Lynn Business Center Elevator Replacement
- Contingent on the availability of the state elevator inspector, the elevators are expected to be open for use by Aug. 4.
