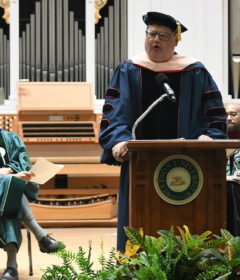Stetson set to build Cici & Hyatt Brown Hall for Health & Innovation, renovate Sage Hall

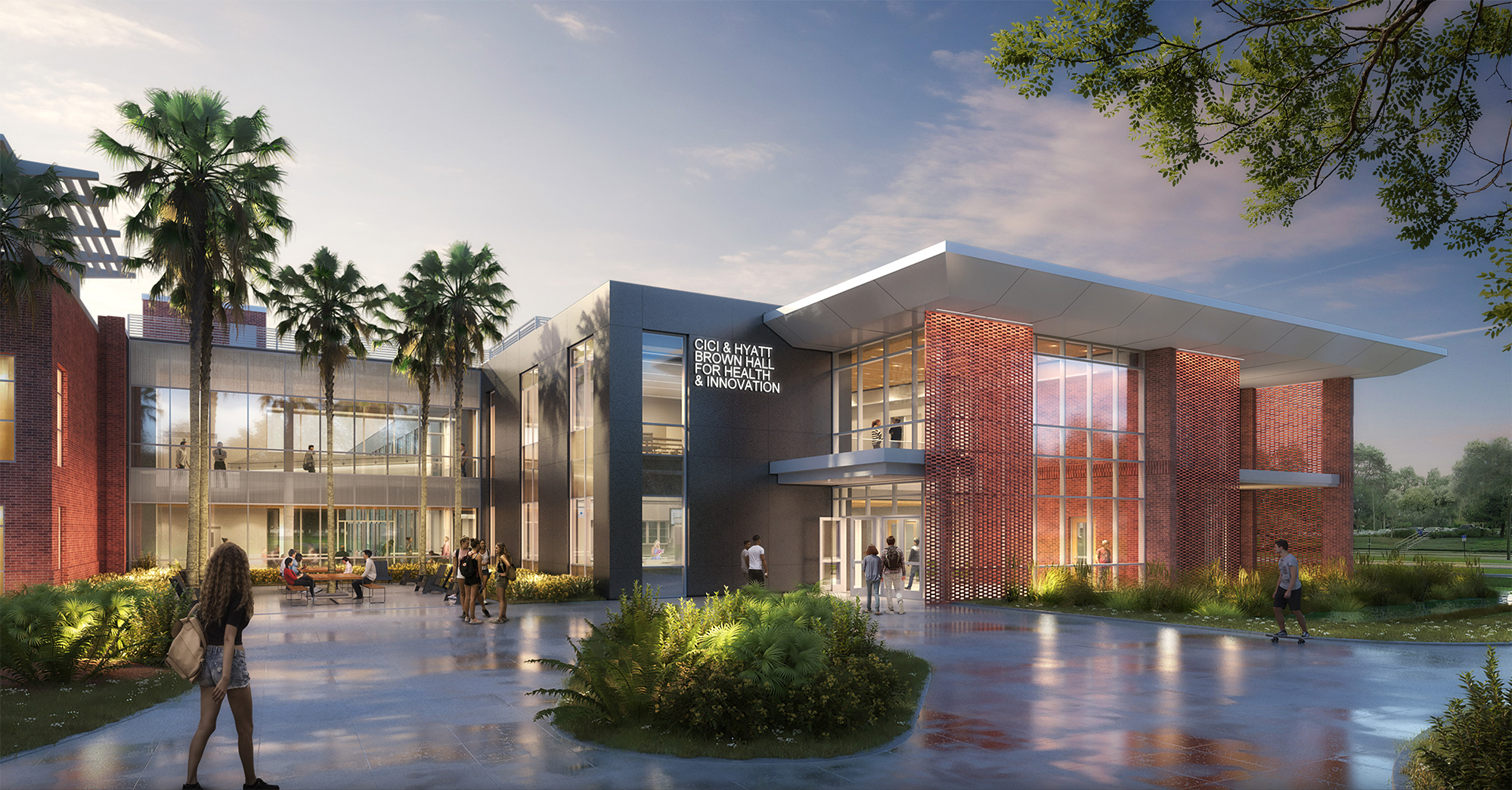
Stetson University will renovate Sage Hall Science Center and break ground on the new Cici & Hyatt Brown Hall for Health & Innovation this summer, creating a science complex for students studying the health sciences, environmental sciences and other fields.
On Monday, May 10, the parking lots behind the duPont-Ball Library and Sage Hall will close and fencing will go up as construction crews arrive to begin work.
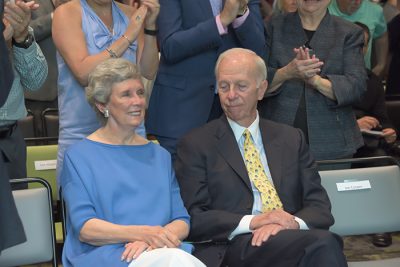
Renovations will start immediately on Sage Hall to create a cluster of research labs and student collaboration spaces, among other improvements. The project will be finished when students return in August for the Fall 2021 semester.
In June, Stetson will break ground on the Cici & Hyatt Brown Hall for Health & Innovation. The 40,000-square-foot building will be connected to Sage Hall through internal glass walkways and will be completed for the Fall 2022 semester.
The vision for Brown and Sage halls was developed by Stetson faculty, department chairs and staff who began meeting in August 2019 and continued during the pandemic with many virtual meetings. The goals included extending the university’s reach in the sciences and health sciences, and strengthening interdisciplinary research and study.
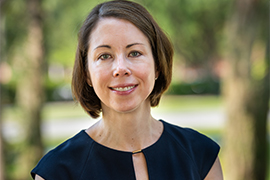
“Brown Hall and a renovated Sage Hall will provide expanded space for majors, such as Health Sciences, Biology and Public Health that have grown substantially over the last few years,” said Elizabeth Skomp, PhD, Dean of the College of Arts and Sciences.
“I’m particularly excited about the experiential learning opportunities that will arise from the teaching kitchen and community garden, the potential for community connections in spaces such as the Center for Optimal Health Across the Lifespan, and grant-seeking potential in areas such as the Stress Management and Resiliency Training (SMART) Lab,” she said.
Bonita Dukes, AIA, NCARB, LEED AP BD+C, associate vice president of Facilities Management, spoke to Stetson Today about the projects.
What upgrades are planned for Sage Hall this summer?
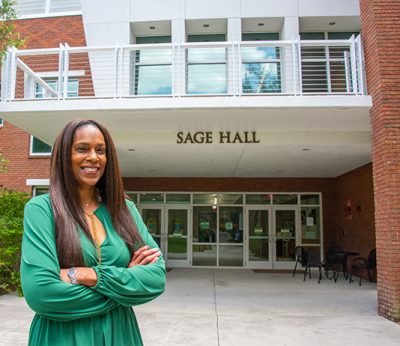
In Sage Hall, a new cluster of research labs, based on shared instrumentation and equipment, will be constructed. We’re excited to see these renovations featuring modern teaching and research capabilities that recruit and retain quality students and faculty. The new cluster of research lab space consists of four different research areas to include cell and tissue culture research, as well as molecular and microscopy research.
We are also upgrading the vertebrate anatomy teaching lab to house an Anatomage Table, which is a fully segmented human 3D anatomy system. Our students will be able to visualize anatomy exactly as they would on a cadaver. As a science and research building, there are a lot of expensive demands in terms of the lab-specific equipment and the building infrastructure needed to support them. The renovation will include select upgrades to the mechanical, electrical and plumbing systems infrastructure.
In addition, we’re adding more formal and informal student collaboration spaces for our students. The current entrance lobby of Sage will become a “destination point” for students to collaborate instead of simply serving as circulation. New furnishings and equipment will provide students with opportunities to lounge, study and interact. A new 1,200-square-foot student collaboration space will be added by enclosing the second-floor balcony with a curtain-wall system that will allow natural light and transparency into the space.
We’re going to increase opportunities for students to really interact and learn in these different learning environments. We will also upgrade the existing restrooms, so that they are ADA accessible.
Stetson University Trustees Hyatt and Cici Brown donated $18 million in 2018 to build a new health and science building, and expand those academic programs. Can you tell us about the new building?
We are excited to see the new Cici & Hyatt Brown Hall for Health & Innovation break ground in June. We are very grateful for Cici and Hyatt Brown’s generous donation. The university’s vision for the new building and its inhabitants is to create spaces and experiences that will allow ideas, learning and interests to converge, and evolve into groundbreaking discoveries and innovative pedagogy.
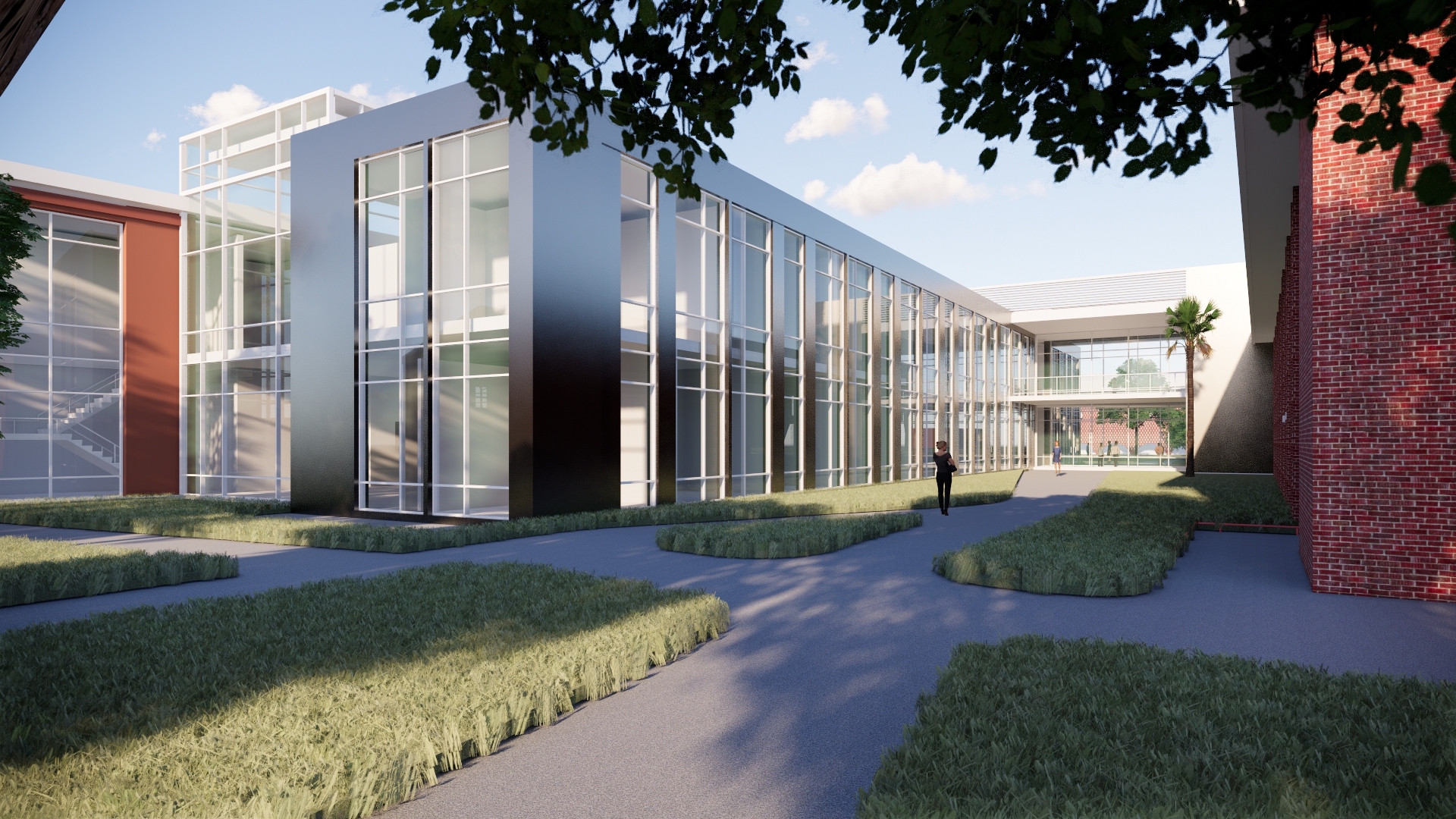
The building will be physically connected to Sage Hall through an internal glass walkway system. The connection back to Sage Hall is important in the sense that it will preserve and strengthen the interdisciplinary interaction between disciplines that already have a shared focus. A new centrally located administration/reception space at the first-floor connector will be shared by departments housed in both buildings.
The new hall will bring so many new opportunities for our students, faculty and staff in the areas of health sciences, environmental science, counselor education, sustainable food systems, public health and community engagement.
One of the goals of Brown Hall is to help elevate Stetson’s presence in the science and health sciences arena for the purpose of improving not only the health outcomes of Volusia County and the greater community, but also to accelerate student readiness to meet the academic demands of health professional schools and their ability to get those highly demanded healthcare jobs.
Can you share more about the new building’s design features?
The design incorporates a diverse mix of formal and informal student collaboration spaces that are thoughtfully woven throughout the building. They include plenty of study and lounge spaces, video monitors, and ample power outlets so that the students can stay connected.
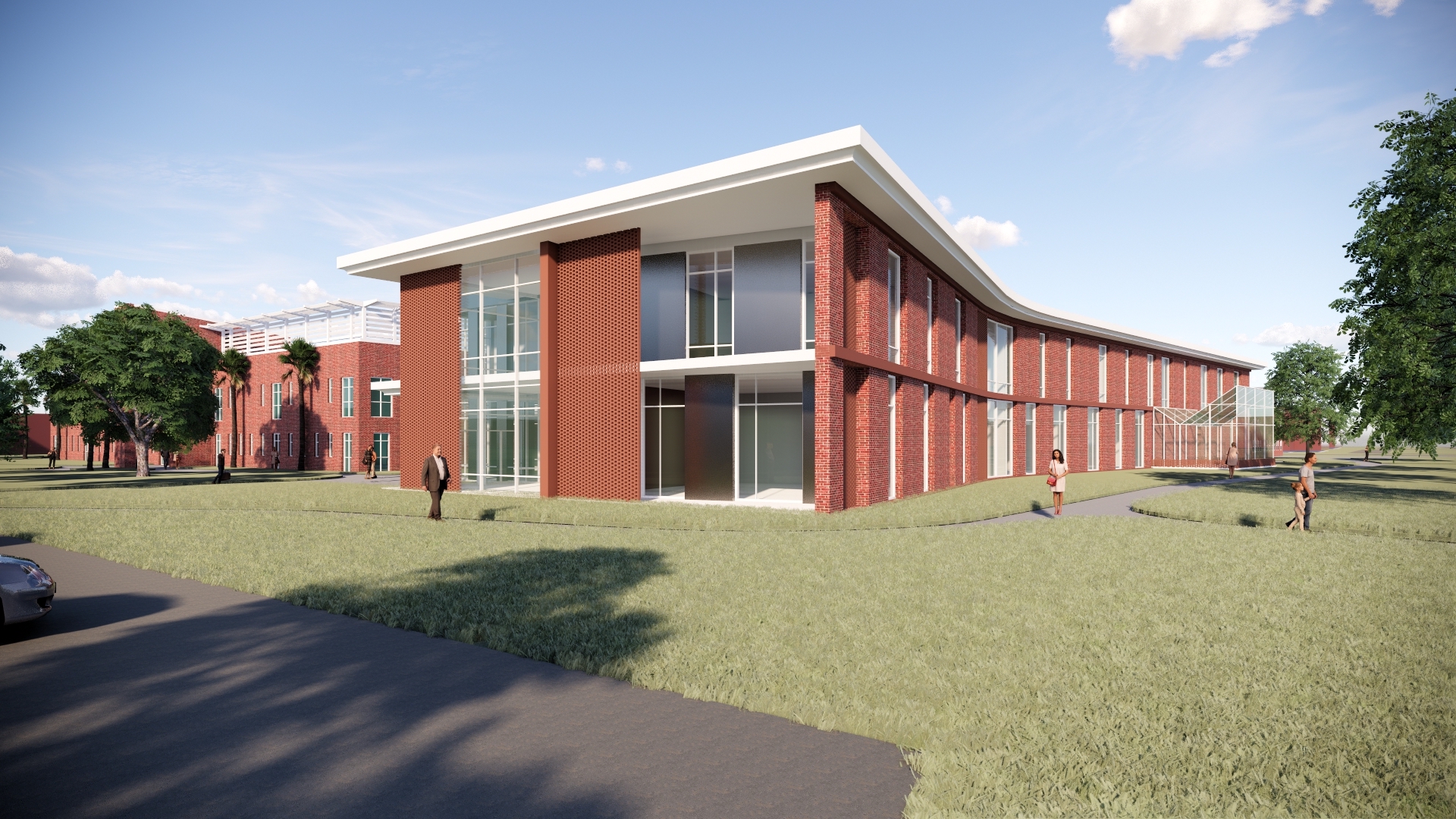
New flexible and transparent active-learning classrooms, small group “breakout” rooms, play therapy room, wet teaching labs, environmental field studies mud room, SMART lab, and research pods will enable students to work and learn in a variety of educational settings. A new Teaching Kitchen, Teaching/Community Garden and greenhouse will support the Sustainable Food Systems academic program, interdisciplinary learning, and Stetson’s larger community engagement efforts.
The building will also become home to the new “Stetson Center for Optimal Health Across the Lifespan,” which is a collaborative group consisting of Counselor Education, Health Sciences, Psychology and Public Health departments.
Flexible and movable furniture will encourage an attitude of working together, rather than in silos. Natural light will be infused in spaces through the use of clerestory windows and floor-to-ceiling glass throughout the building.

A central grand staircase will not only serve as a focal and directional point within the building, but it also encourages the users to move around and collaborate. The building will have a roof patio that overlooks the teaching garden, an outdoor courtyard and rooftop solar panels. Guiding principles for sustainable design, universal design and healthy buildings were used throughout the project.
Brown Hall will be constructed in what is now the Sage Hall parking lot and take 12 to 13 months to complete. Will students, faculty and staff experience disruptions during the project?
There will be some inconveniences, as are normal during construction projects. We have a good plan in place for pedestrian and vehicular detours in and around the site of Brown Hall, as well as the work around Sage Hall.
There are alternate parking locations available that are identified on the Pedestrian Detours map that we’re distributing to the campus community. One of the things that we learned early on in the planning process was that a lot of our faculty and students expressed an interest in being able to walk more and make the campus more pedestrian-friendly. While the siting of Brown Hall will take the place of a large majority of the current Sage Hall parking lot, much of the campus community looks forward to seeing more green space.
-Cory Lancaster



