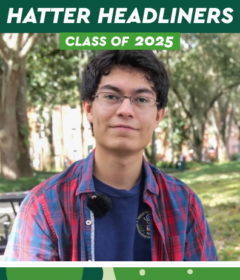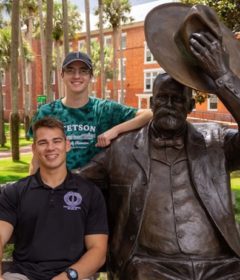Celebrating 140 Years: Decade Three, 1903-1912
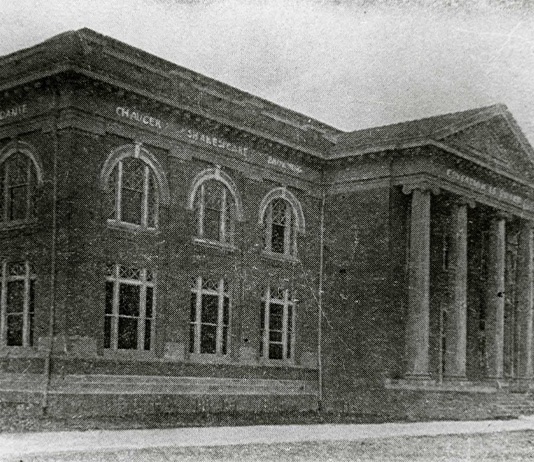
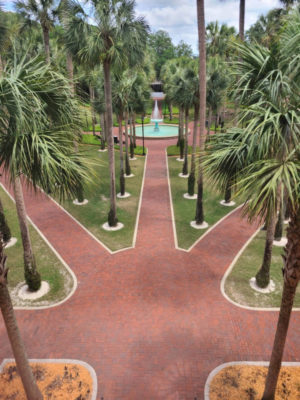
Pop quiz: What do Palm Court, Sampson Hall, the President’s House and Conrad Hall have in common? And, for good measure, add a College of Law “first” and a bygone gymnasium into that equation, too.
The answer: Each came into being from 1903 to 1912 — the third full decade of Stetson University’s existence.
Palm Court — commonly called The Quad — has been the central visual landmark of the DeLand campus since its creation in 1909. Sabal palm-lined brick walkways link Elizabeth Hall on the west, Sampson Hall and the Hand Art Center to the south, the duPont-Ball Library on the east and the Marshall and Vera Lea Rinker Welcome Center to the north. Palm trees are omnipresent, as are hammocks, in a setting where students gather to both socialize and study. On occasion, one can also spot outdoor classes being held. Palm Court is crowned by the Art Deco-style Holler Fountain, which was built three decades later.
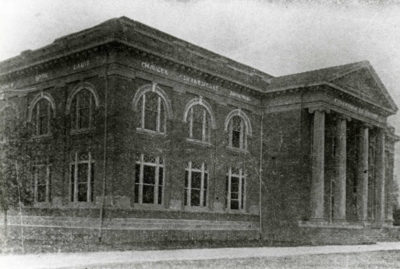
Sampson Hall, constructed at a cost of $40,000, opened in 1908. The building was funded by steel magnate and philanthropist Andrew Carnegie, with a matching gift of $40,000 from Elizabeth Stetson, wife of John B. Stetson, for endowment. Designed by Henry John Klutho, the first Floridian to earn membership in the American Institute of Architects, Samson Hall displays the conservative Neoclassicism found in many Carnegie libraries nationwide. It was later renamed Sampson Hall to honor C.T. Sampson, a university trustee who had contributed over the years to Stetson’s library fund and left an additional $20,000 for a library endowment. And in another “first,” Stetson was the first university in Florida to employ a full-time librarian.
Present-day President Christopher F. Roellke, PhD, is no doubt proud of his home’s history. The three-story President’s House, built in 1910 for local businessman W. A. Steed, is one of Florida’s most prominent examples of Neoclassical architecture in a residence — despite the base cost of $5,000. The 4,500-square-foot house, directly across from campus on Woodland Boulevard, was later bought by Judge J. W. Perkins, then by James Williamson Jr. and finally by the university in 1948.
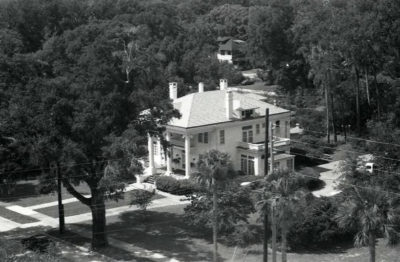
Today, in addition to housing Roellke and family, the residence is used for official functions and meetings. Distinctive features include the entrance porch with Ionic columns, one-story side extension, Spanish tile roofing and two chimneys. Over the years, a freestanding garden pavilion and southside porch were added for entertainment purposes, and the gardens were expanded to showcase native Florida flora.
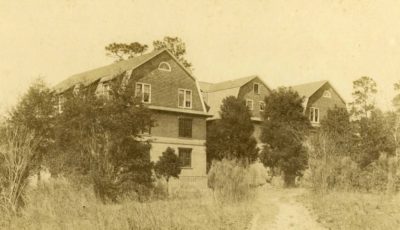
Conrad Hall, built a second time in 1909, is named for Jacob B. Conrad, a university trustee and local lumberman. The first Conrad Hall, built in 1901, burned in a fire in 1903. The hall is located on the east side of the Stetson Green, behind the Carlton Union Building and next to Sage Hall. The main part of Conrad Hall was designed by Litchfield Colton, a Stetson instructor in ironwork and mechanical drawing. Its gambrel roof and overall shape help distinguish the style as Dutch Colonial Revival. The exterior is made of buff sandstone. Inside, generations of Hatters have developed meaningful relationships lasting a lifetime.
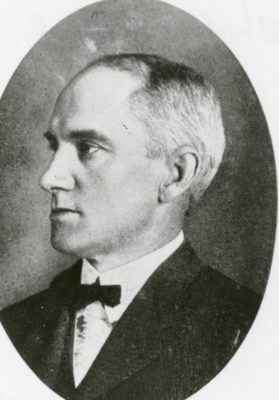
As for the College of Law, the “first” is allowing women to enroll in 1905 — becoming the first law school in Florida to do so. Three years later, Florida’s first female lawyer graduated from the College of Law.
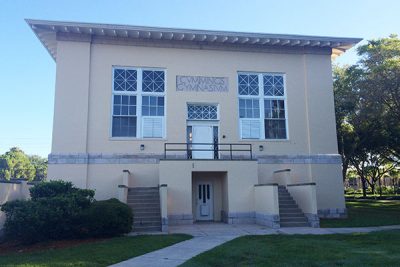
Finally, the bygone athletics facility is Cummings Gym. Actually the second gymnasium built by the university, Cummings was completed in 1911 and remained a campus fixture for decades. The arrival of the Edmunds Center in 1974 and the Hollis Center in 1998 rendered Cummings obsolete as a gym. The two-story building, however, remains intact along Woodland Boulevard and is on the National Register of Historic Places.
Learn more about Stetson’s 140-year anniversary and join in on the celebration throughout the fall.
-Michael Candelaria and Stetson University Archives

